Main information:
Munich Residence
Building history
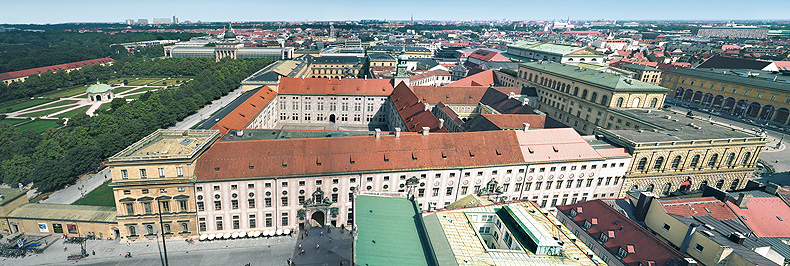
The castle built in 1385 in the north-eastern corner of the city as it was then, the so-called Neuveste, formed the original core of the present Residence. From here the rulers extended their palace to create a large complex grouped around several courtyards.
Duke Stephan III the Magnificent (r. 1375-1392) to Duke Wilhelm IV (r. 1508-1550)
-
Building of the Neuveste, 1385
Gradual extension continuing into the 16th century (sections under the Apothecary Courtyard and the east wing of the Festival Hall Building have been preserved and can be visited on the occasion of special Residence events)
Duke Albrecht V (r. 1550-1579)
-
Building of the Antiquarium from 1568 to 1571 from designs by Jacopo Strada and Simon Zwitzel to display the ducal collection of ancient sculptures
-
Ballroom (only the cellar has been preserved, which can be visited on the occasion of special Residence events)
Duke Wilhelm V (r. 1579-1597)
-
The Antiquarium is more lavishly decorated between 1584 and 1600 under the direction of Friedrich Sustris.
-
Grotto Courtyard buildings, 1581-1586
-
Construction of the Black Hall c. 1590
-
Crown Prince Building and Dowager’s Building, 1580-1581 and 1591/94 on Residenzstraße (not preserved)
Duke / Elector Maximilian I (r. 1598-1651, from 1623 as elector)
-
Summer apartment on the present Residenzstraße, extension of the Court Ladies’ Building with the Old Hercules Hall between the Imperial and the Chapel Courtyards (c. 1600)
-
Court Chapel, 1601-1603, with the choir added in 1630
-
Ornate Chapel (consecrated in 1607)
-
West façade on the present Residenzstraße; Imperial Courtyard buildings with Imperial Staircase, Imperial Hall, Hall of the Four White Horses, Stone Rooms and Treves Rooms, 1612-1616 (interior by Hans Krumpper and Peter Candid)
-
Rebuilding of the Fountain Courtyard, connection of the new buildings to what remained of the Neuveste by corridors, 1613-1615
-
A new Court Garden is laid out north of the Residence from 1613.
Elector Ferdinand Maria (r. 1651-1679)
Golden Hall building and apartment of the electress (Papal Rooms) on the present Residenzstraße, 1666-1667
Elector Maximilian II Emanuel (r. 1679-1726)
-
Building and furnishing of the Alexander and Summer Rooms on the Grotto Courtyard in 1680-1685 by Henrico Zuccalli (not preserved)
-
Renovation of the Stone Rooms and Hall of the Four White Horses after they had been damaged by a fire in 1674, 1690-1700
-
Building of St Cecilia’s Chapel by Henrico Zuccalli, 1693-1704
Elector Karl Albrecht (r. 1726-1745, from 1742 as Roman Emperor Karl VII)
-
Ancestral Gallery and Treasure Cabinet (now the Porcelain Cabinet) designed by Joseph Effner and François Cuvilliés the Elder, 1726-1730
-
From 1730 to 1737 François Cuvilliés the Elder also builds and furnishes a new state apartment, the Ornate Rooms, on the Grotto Courtyard, as well as the Green Gallery belonging to this suite, which is erected on the site of the former south Residence Garden.
Elector Max III Joseph (r. 1745-1777)
-
Renovation of the Electoral Rooms above the Antiquarium 1746-1748 by Johann Baptist Gunetzrhainer, renovation by François Cuvilliés the Elder, 1760-1763
-
Building of the Old Residence Theatre (Cuvilliés Theatre) as the court opera house, originally in the south part of the Residence, by François Cuvilliés the Elder, 1751-1755
Elector Karl Theodor (r. 1777-1799)
From 1789 the English Garden is laid out as a public garden by Friedrich Ludwig von Sckell.
Elector Max IV Joseph (r. from 1799) / King Max I Joseph (r. 1806-1825)
-
The Imperial Hall and the Hall of the Four White Horses are remodelled by Charles-Pierre Puille and Andreas Gärtner to create the Court Garden Rooms, 1799-1816.
-
Council of State Chambers along the Residenzstraße, 1810
-
Remodelling of the Old Hercules Hall (now Max Joseph Hall) by Andreas Gärtner, 1814-1816
-
Decoration of the Charlotte Rooms (now New Court Garden Rooms) on the Fountain Courtyard, 1814
-
Building of the Court Riding School on Marstallplatz by Leo von Klenze, 1817-1822
King Ludwig I (r. 1825-1848)
-
Building of the Royal Palace with the royal apartments and the Nibelungen Halls by Leo von Klenze, 1826-1835
-
Erection of the Court Church of All Saints by Leo von Klenze, 1826-1835
-
The remaining part of the Neuveste above ground is demolished and replaced with the Festival Hall Building with the Apothecary wing by Leo von Klenze, 1835-1842
King Maximilian II (r. 1848-1864)
Building of a conservatory on the roof of the Old Residence Theatre by Franz Jakob Kreuter and August von Voit, 1854
King Ludwig II (r. 1864-1886)
-
Creation of a residential apartment in the north-western pavilion on Odeonsplatz by Franz Seitz, 1866-1869
-
Building of a conservatory over the Imperial Hall building by Eduard Riedel and August von Voit, 1868-1869
Prince Regent Luitpold (r. 1886-1912)
Building of the Old Treasury by Julius Hofmann (now the ticket centre), 1897
King Ludwig III (r. 1913-1918)
Technical modernization, especially in the King's Building (electric lighting, central heating, plumbing, lift)
Free State of Bavaria: The Residence Museum – Destruction and reconstruction
After the monarchy came to an end in 1918, the Residence lost its function as a seat of government and was turned into a museum of interior design, which opened its doors in 1920. The Second World War had catastrophic consequences for the Residence: in March and April 1944 much of the upper storey and numerous vaulted ground-floor rooms were gutted. Most of the moveable inventory had however been taken out beforehand and stored in a safe place.
A Residence building office was set up as early as May 1945 to prepare for the subsequent reconstruction of this building complex in view of its great historical and cultural value. The reconstruction took several decades. This was the responsibility of the Residence construction management, which was answerable to the Bavarian Administration of Palaces, Gardens and Lakes, and worked closely with the Administration’s art historians and the newly founded restoration workshops.
-
1953: Opening of the Hercules Hall as a concert hall in place of the Throne Room of Ludwig I in the former Festival Hall Building.
-
1958: Reopening of the Cuvilliés Theatre on the Fountain Courtyard, reopening of the first section of the Residence Museum and the Treasury
-
1966-1979: Reopening of further sections of the Residence Museum
-
1980: Reconstruction of the apartments in the King’s Building
-
1985: Reconstruction of the Imperial Hall building
-
2001: Reconstruction of the Miniatures Cabinet in the Ornate Rooms
-
2002: Opening of the Royal Palace Courtyard and redesigning of the entrance area to the Residence Museum
-
2003: Reopening of the Court Church of All Saints

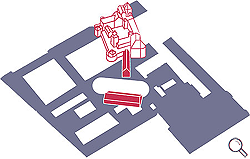
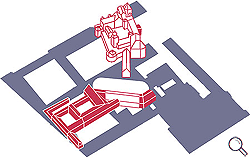
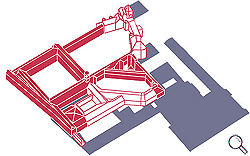
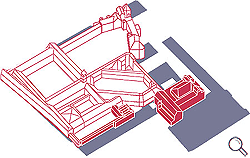
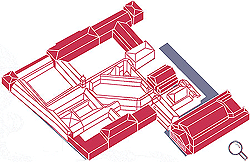
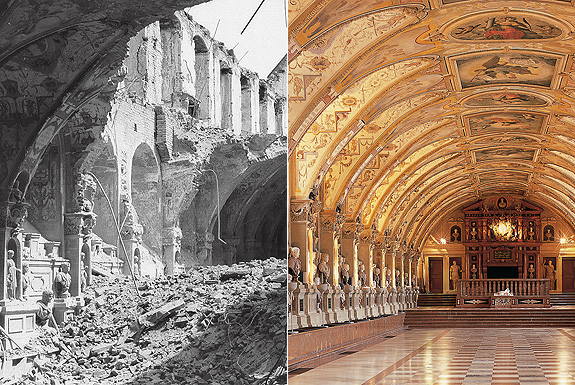
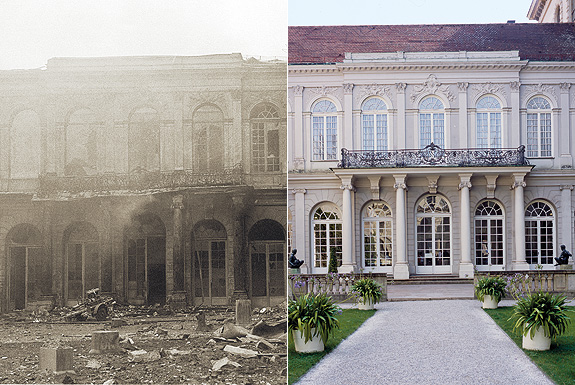
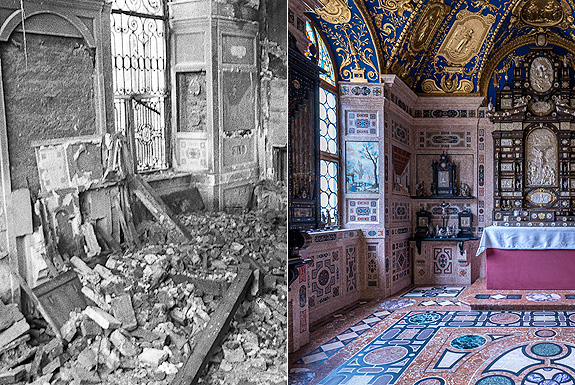
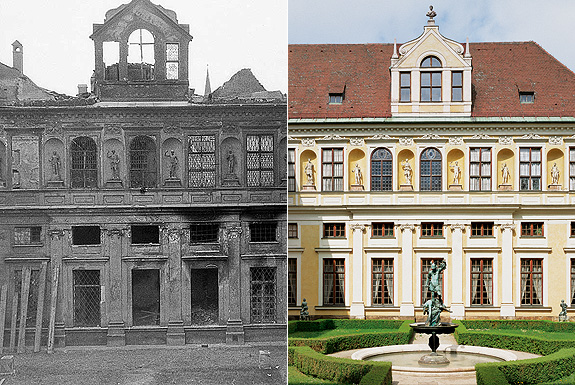
Facebook Instagram YouTube